An informative blog By Kristin Hohenadel
Kristin Hohenadel has written on design for publications including the New York Times, Interior Design, Slate, Fast Company, and the international editions of Elle Decor.
Updated on 02/05/24
Table of Contents
52- Rustic Ceiling
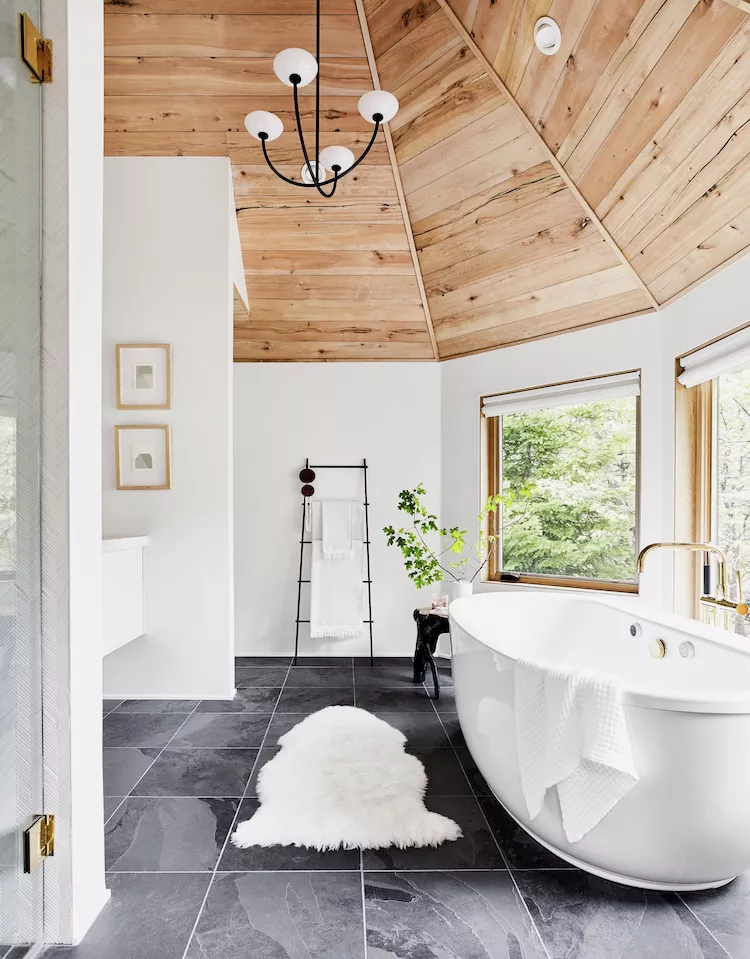
Emily Henderson Design / Photo by Sara Ligorria-TrampHigh ceilings
In this spacious primary bathroom suite from Emily Henderson Design, exposed ceilings are clad in natural wood to highlight its shape. A practical stone tile floor in slate gray adds a mineral note that balances all the wood.
53- Deep Shower
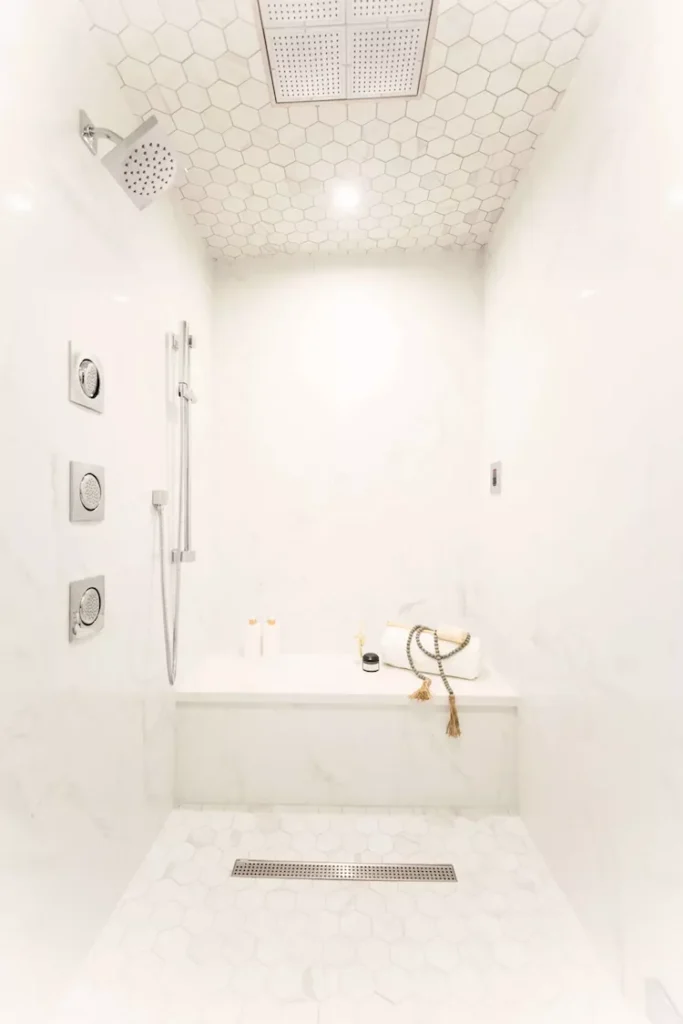
Design by Living with Lolo / Photo by Life Created
Living with Lolo took advantage of this deep shower to create zones, from a main shower area with a rain shower head in the middle, with a comfortable bench lining the back wall with a spot shower head for shaving legs and other self-care.
54- Semi-Opaque Glass Screen
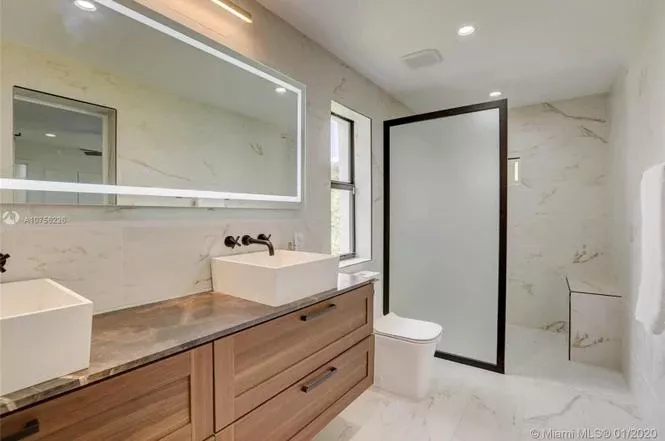
Design by House of One
Interior designer Brittany Farinas of House of One created a modicum of privacy in this bathroom by installing a semi-opaque glass divider between the toilet and the shower.
55- Vertical Space
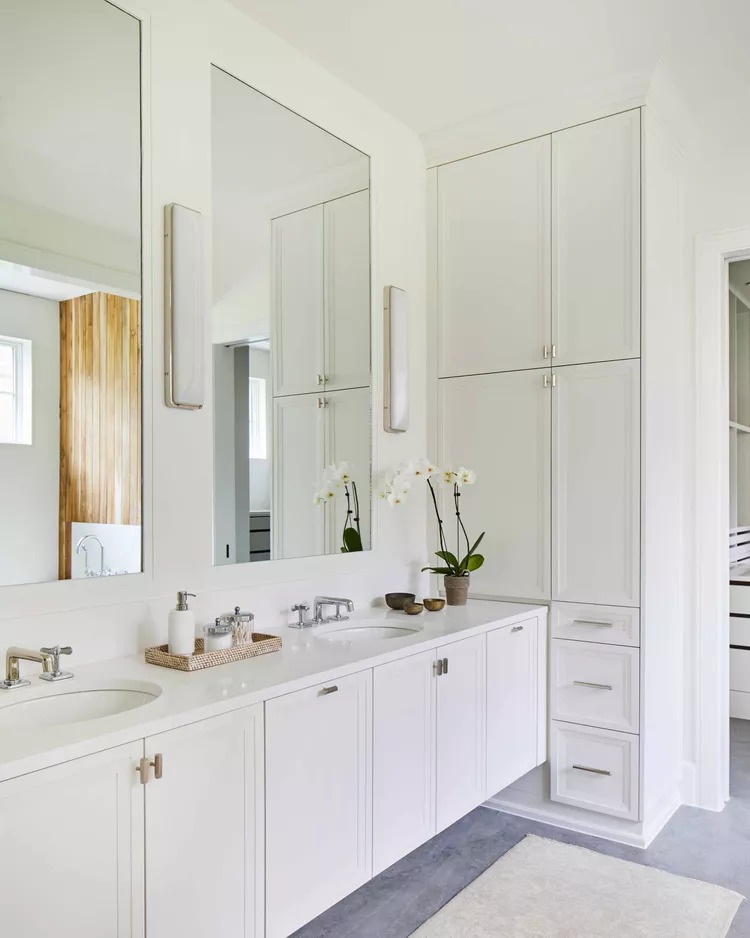
Mel Bean Interiors maximized every inch of available vertical space in this bathroom by adding tall mirrors, long vertical sconces, and built-in cabinetry on the side wall that stretches all the way to the high ceilings. It’s the dream storage solution for toilet paper hoarders everywhere.
56- Feature Wall Divider
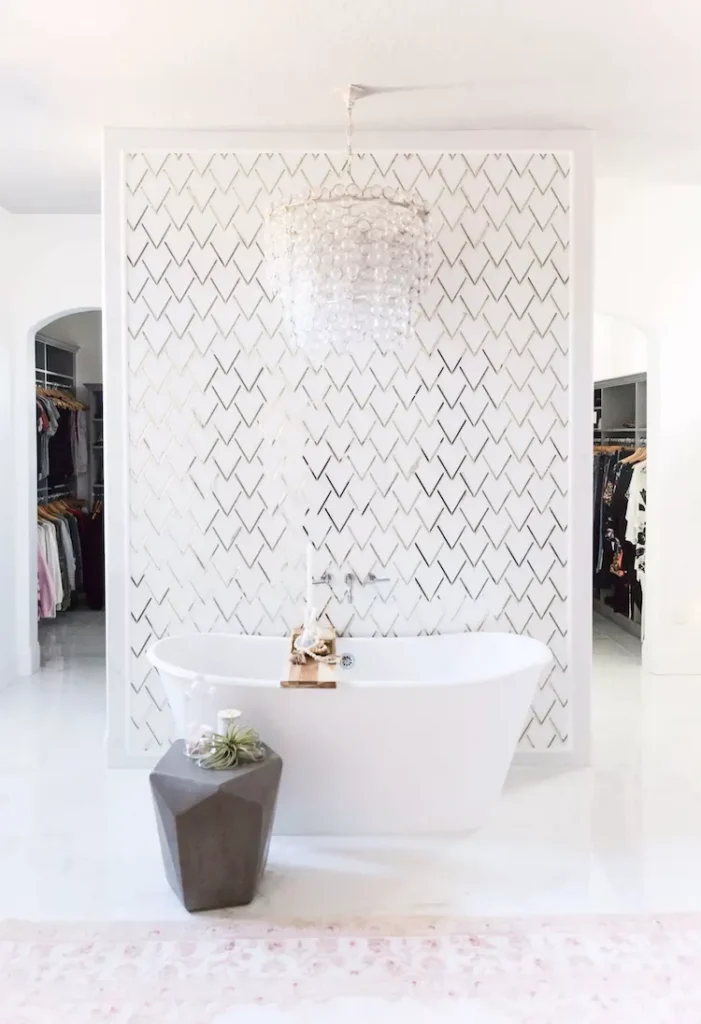
Design by Living with Lolo / Photo by Life Created
If you have the luxury of space, creating zones can make your bathroom feel spa-like and special. Living with Lolo created a feature wall that acts as a backdrop for the soaking tub while partially concealing his and hers closets on either side.
57- Tub and Shower Layout
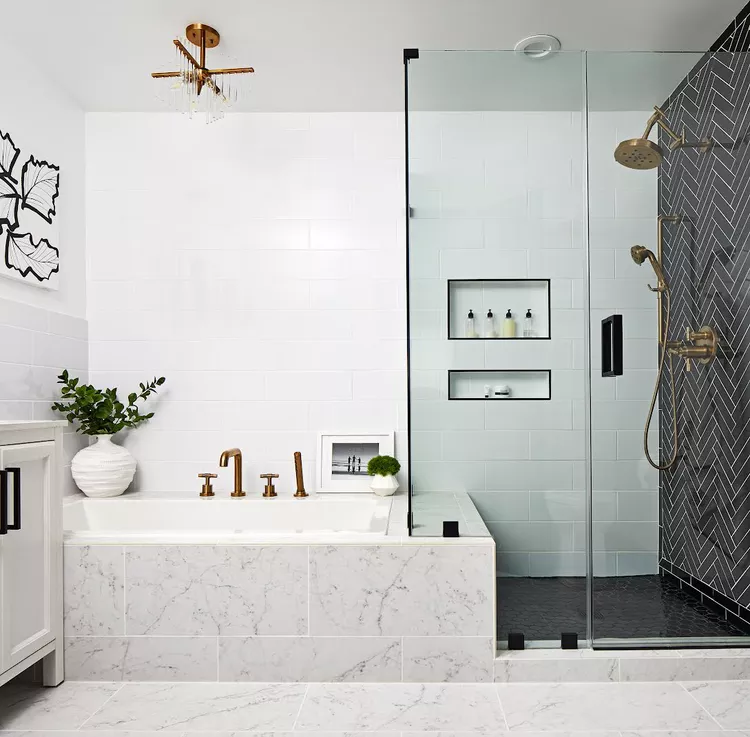
Design by GreyHunt Interiors / Photo by Stacy Zarin Goldberg
In this design from interior designer Sallie Lord of GreyHunt Interiors, a built-in bathtub and spacious shower are positioned on the far wall of the bathroom. To maximize the space, the bathtub plumbing is positioned against the back wall, freeing up the extra space at the head (or foot) of the tub enclosure to act like a shower bench for the adjoining shower.
58- Built-In Dressing Table
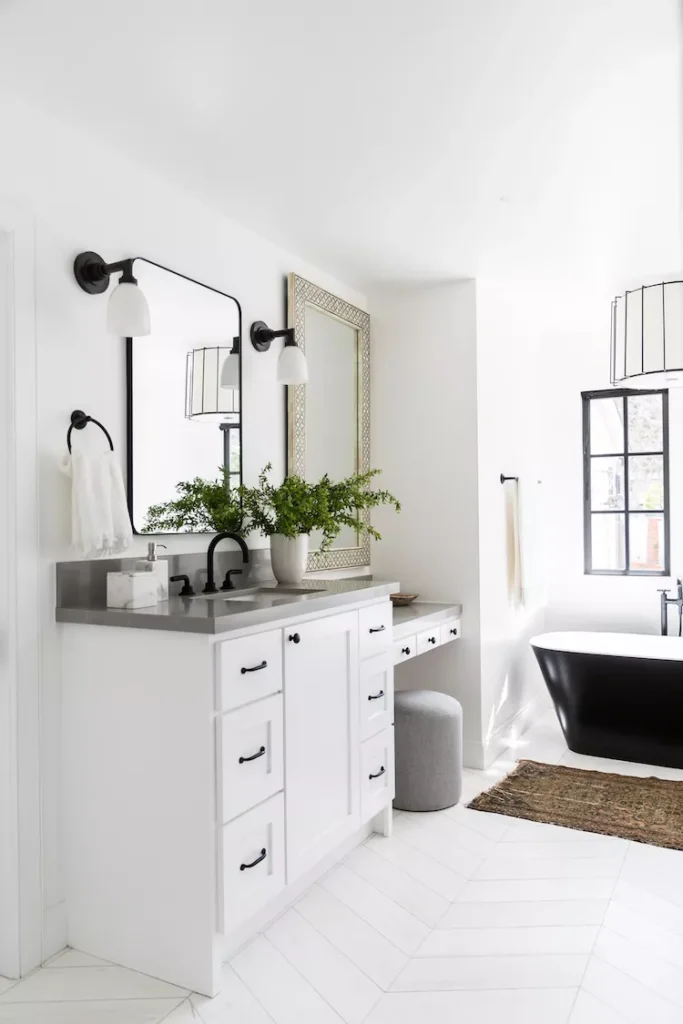
Design by Lindye Galloway Studio+Shop / Photo by Chad Mellon
If you like having a dedicated space to put on your makeup or perform your skincare routine, consider skipping the double sinks in the primary bathroom and install a built-in dressing table instead. In this bathroom from Lindye Galloway Studio + Shop, the dressing table is flush with the vanity but built in at a lower level so that it’s comfortable to use while seated.
59- Shower Room
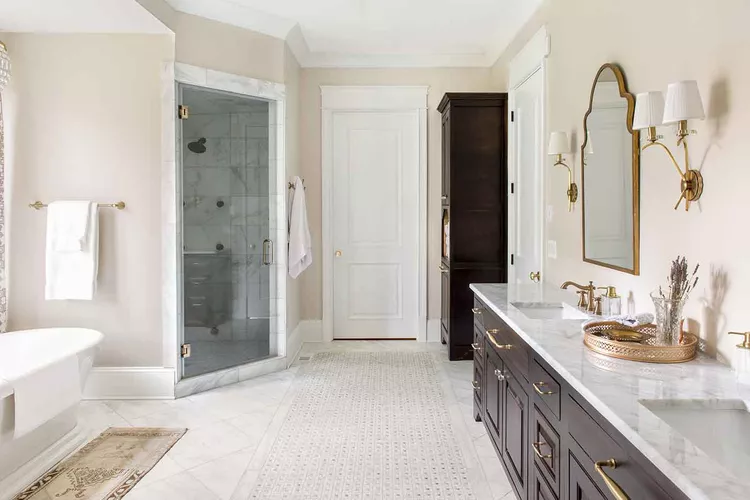
Design by JL Design / Photo by Reagen Taylor Photography
In this traditional primary bathroom from JL Design, a large soaking tub takes pride of place under the window. Meanwhile, a spacious self-enclosed shower room is built into the corner on an angle with an all-glass door that makes it feel like a room within a room.
60- Trick of the Eye
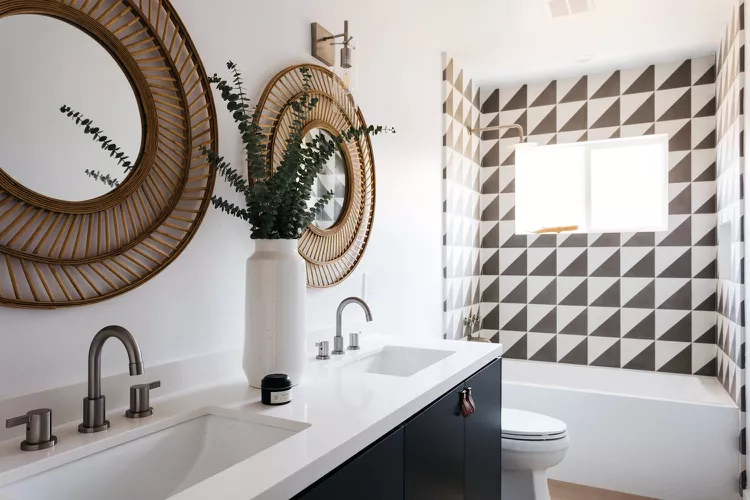
You don’t always have to knock down walls to change the perception of space. Using graphic tile in a dynamic black-and-white pattern, Home Consultant created a wrap-around backsplash for the shower and tub that adds a sense of rhythm and movement that tricks the eye into thinking that the bathroom is wider and larger than it is.
61- Home Spa
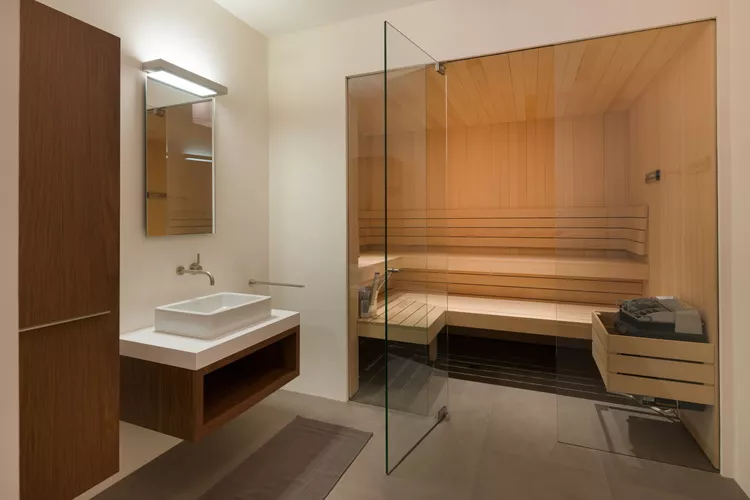
Design by Latham Interiors
If space and money are no object, why not work a home spa into your bathroom floor plan, like this one from Latham Interiors.
62- Vintage Fixtures
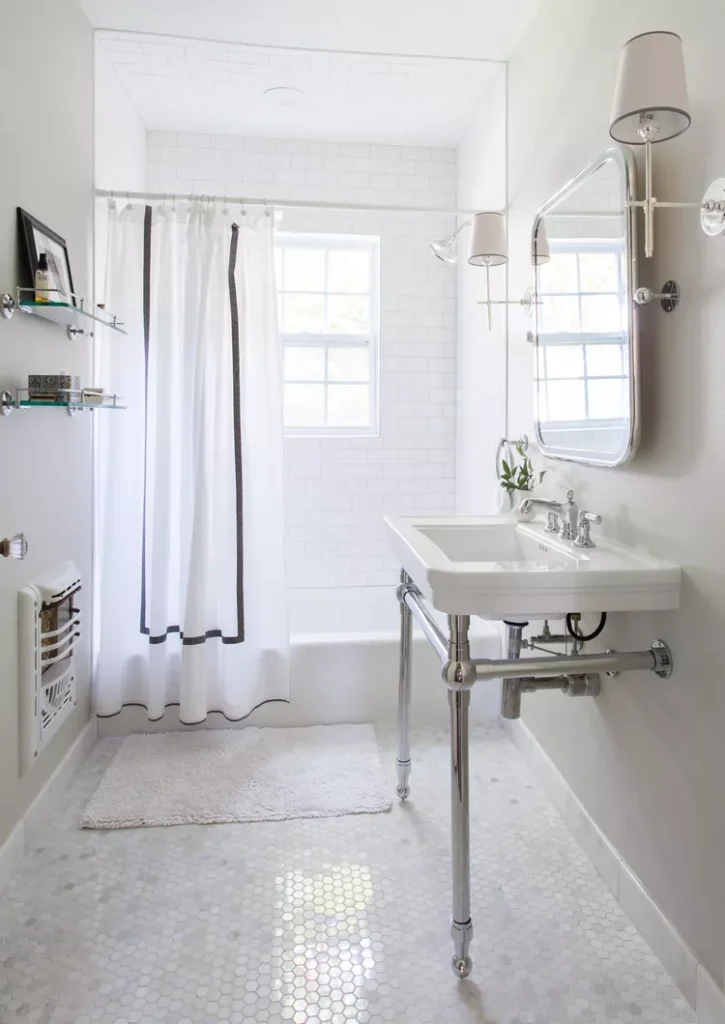
Updating an older home doesn’t mean that you have to modernize it. Erin Williamson Design preserved the character of a vintage bungalow by updating the bathroom with period-appropriate finishes and timeless flair, from the penny tiles on the floor to the freestanding porcelain and chrome sink.
63- Linear Fireplace
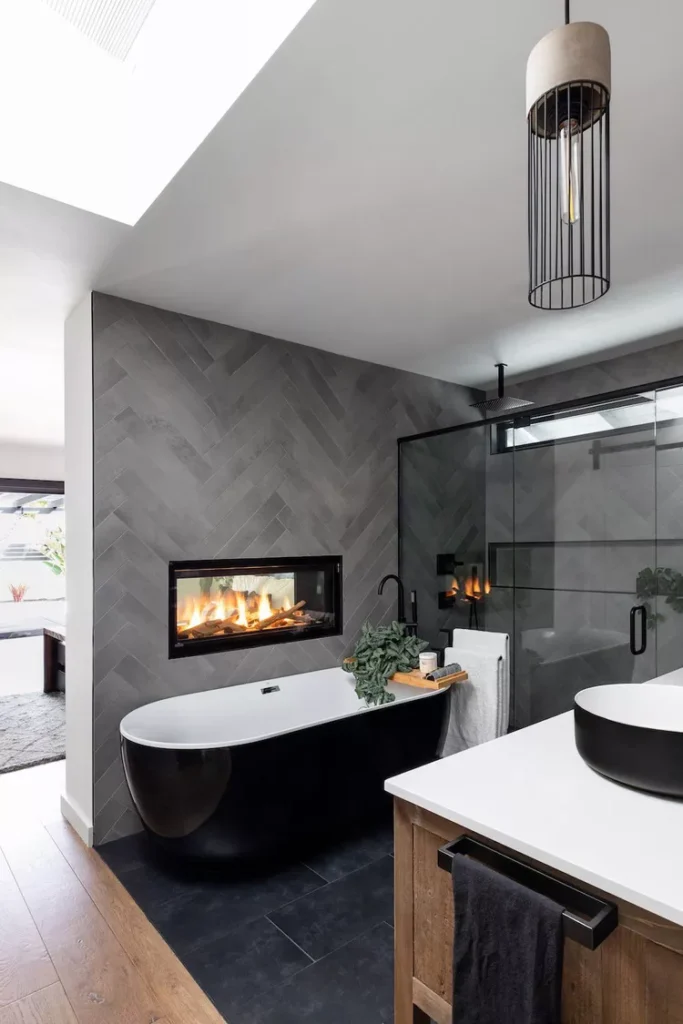
Design by Jacqueline Blum Design / Photo by Jenny Siegwart
Create a luxury hotel feel with a linear fireplace insert in your primary bathroom, like this en suite bathroom from Jacqueline Blum Design. The fireplace warms both the bathtub area and the bedroom on the other side.
64- Crown Moldings
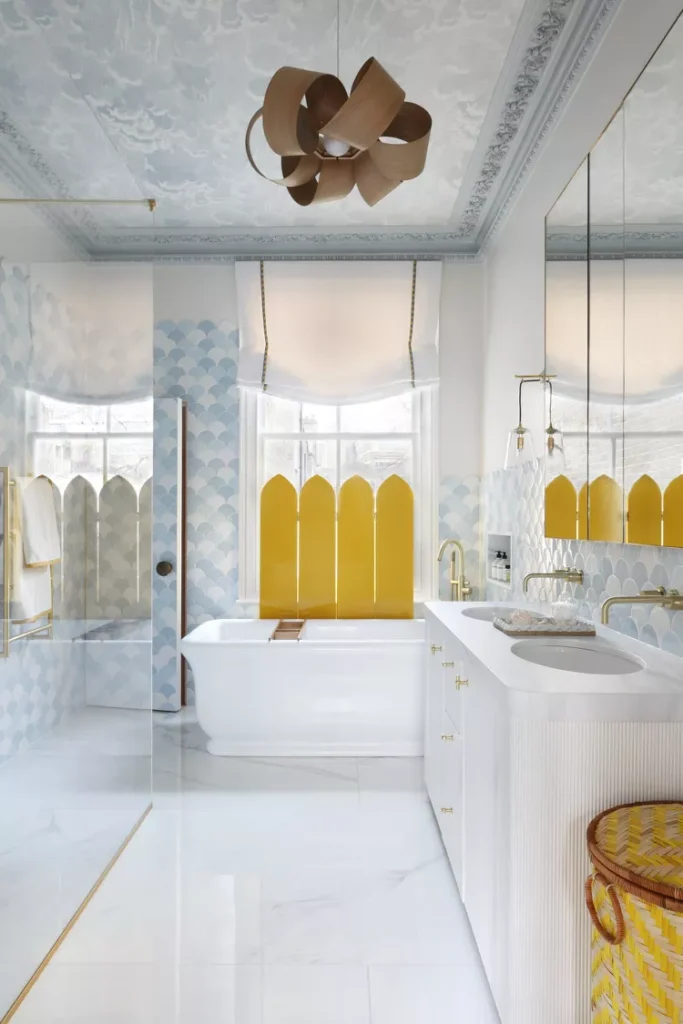
Make the most of architectural details like crown moldings by preserving them, restoring them, and painting them in a lightly contrasting color to highlight their details. Decorative ceiling moldings and cloud motif moldings add charm to this London bathroom from Studio Peake.
65- Shiplap Half Wall
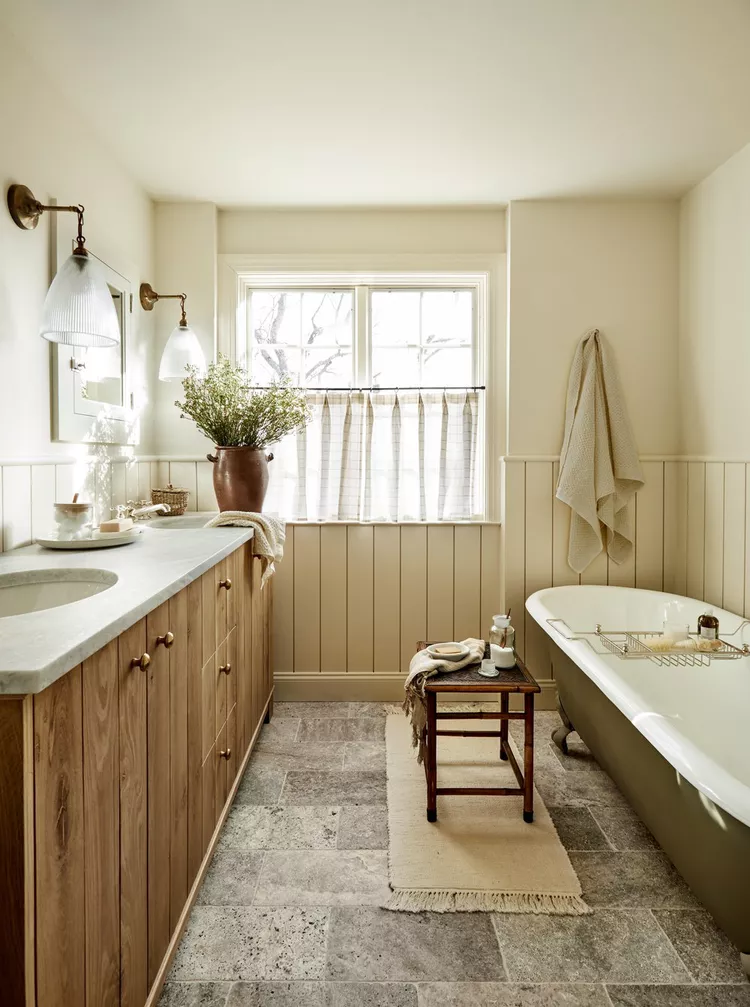
Add character to a farmhouse bathroom with a shiplap half wall, like this beige space from Becca Interiors.
66- Rounded Edges
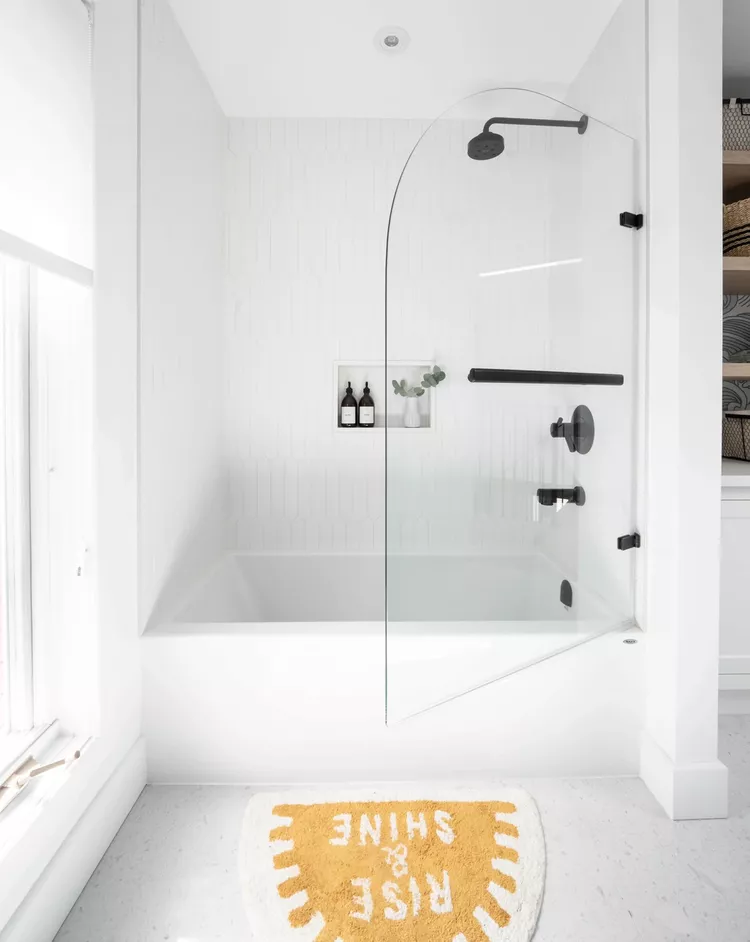
Choose a glass shower partition with rounded edges to soften the lines of your bathroom. Leclair Decor installed a pivoting glass shower partition that mimics the pill-shaped shower tiles in the minimalist shower/tub combo.
67- Wrap-Around Backsplash
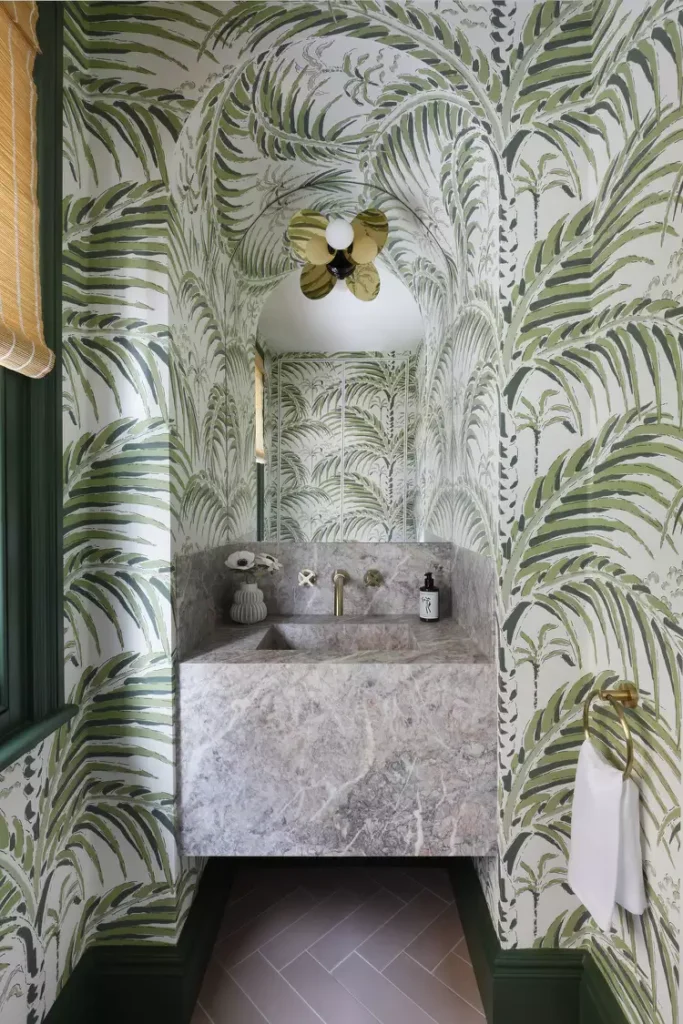
Studio Peake tucked a marble sink into a narrow niche in this glamorous London powder room. A wrap-around backsplash in the same stone protects the hand-painted palm print wallpaper.
68- Window Shelves
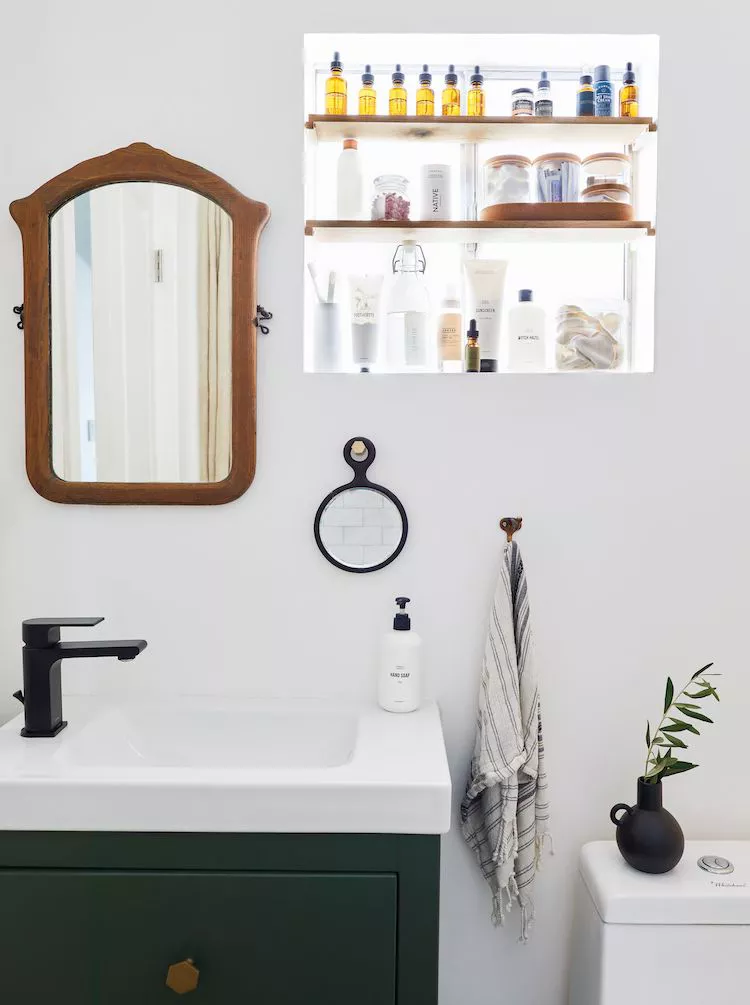
Design by Emily Bowser for Emily Henderson Design / Photo by Sara Ligorria-Tramp
Look for opportunities to add storage to a smaller bathroom. In this bathroom designed by Emily Bowser for Emily Henderson Design, the window becomes an open-faced cabinet with the addition of shelves.
69- WC Storage Cabinet
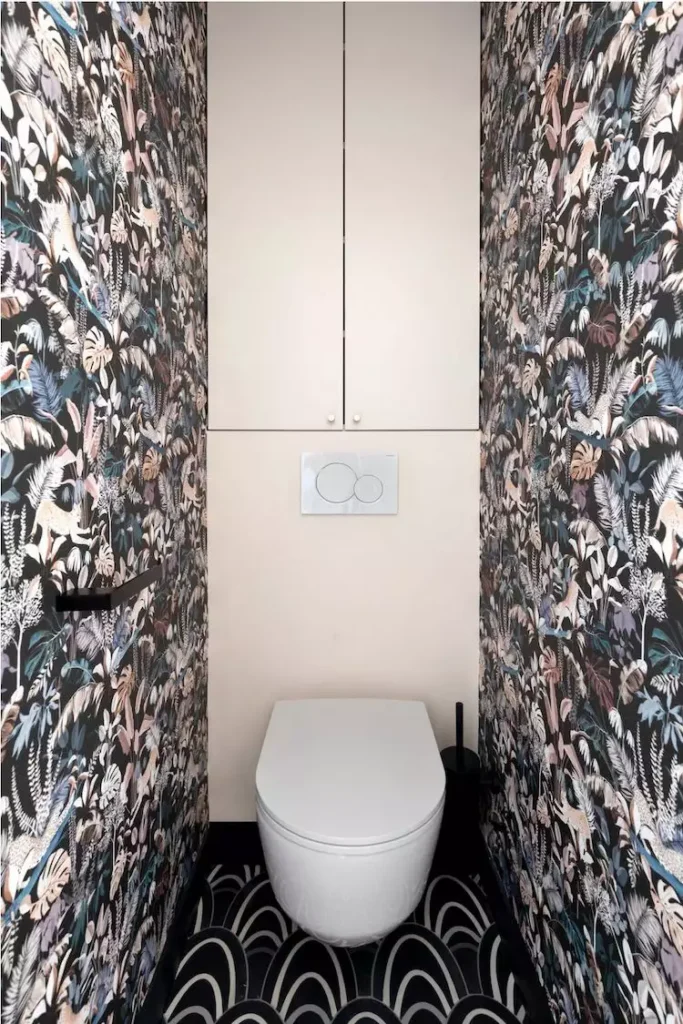
Caroline Andreoni Interior Design Studio / Photo by Laura Jacques
Add a cabinet above a suspended toilet. Caroline Andréoni Interior Design Studio ran cabinetry all the way up to the ceiling to create storage for essentials.
70- Custom Millwork
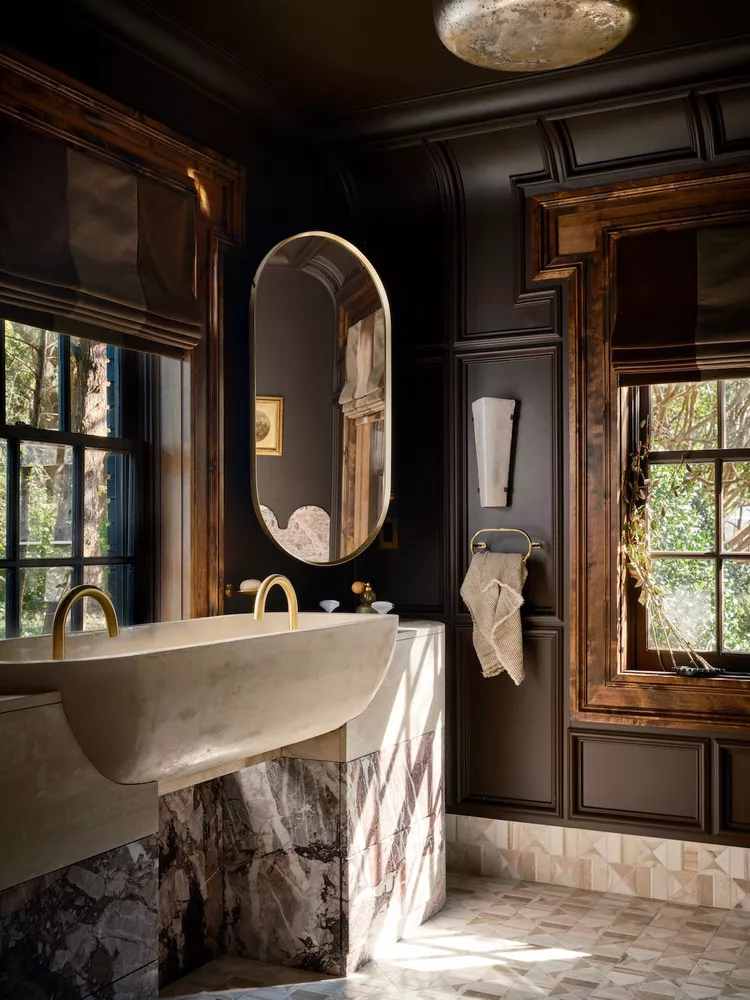
Custom millwork will give your bathroom a luxury feel. Urbanology Designs finished the custom wall and window trim of this elegant bathroom in rich brown tones paired with dramatic stone and brass accents for a sumptuous modern feel.
71- Walk-In Shower
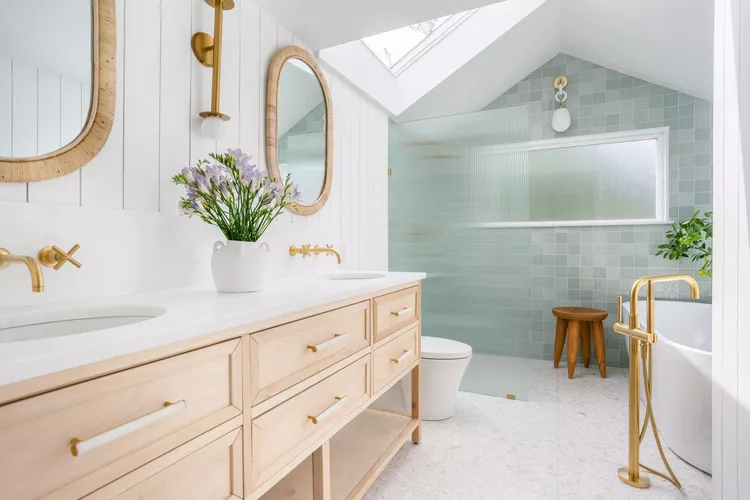
Create separation between a walk-in shower and the rest of your bathroom with a reeded glass panel. Desiree Burns Interiors chose the semi-opaque glass to separate the toilet without obscuring the view of the accent wall of green tile.
72- Decorative Ceiling Beams
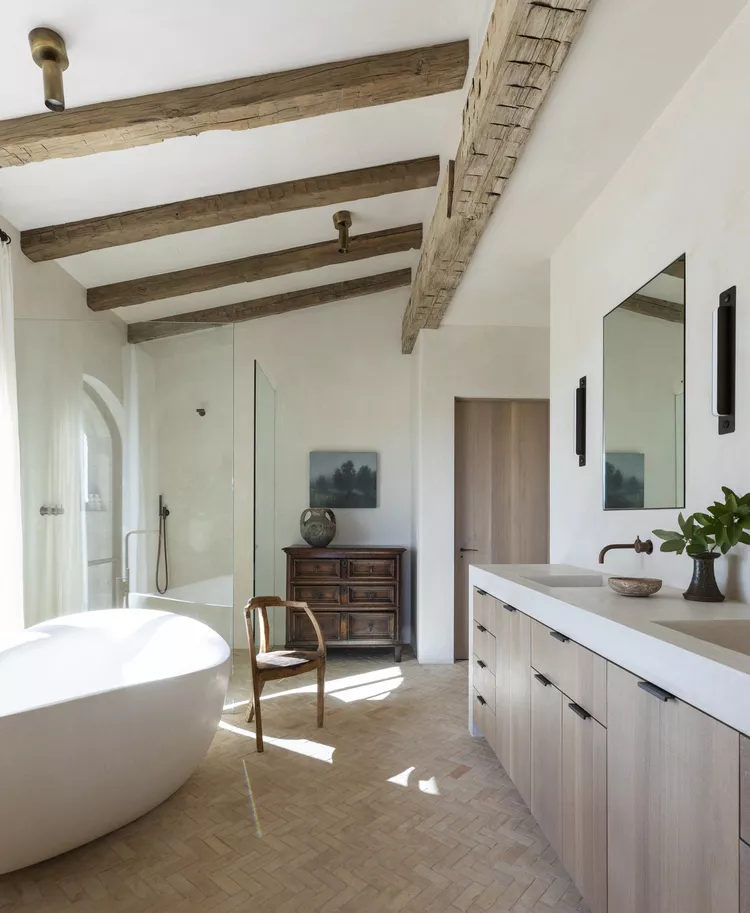
Nothing says rustic like exposed wood ceiling beams. If your bathroom didn’t come with them, add decorative beams to the ceiling to add character like this space from Marie Flanigan Interiors.
73- Narrow Bathroom
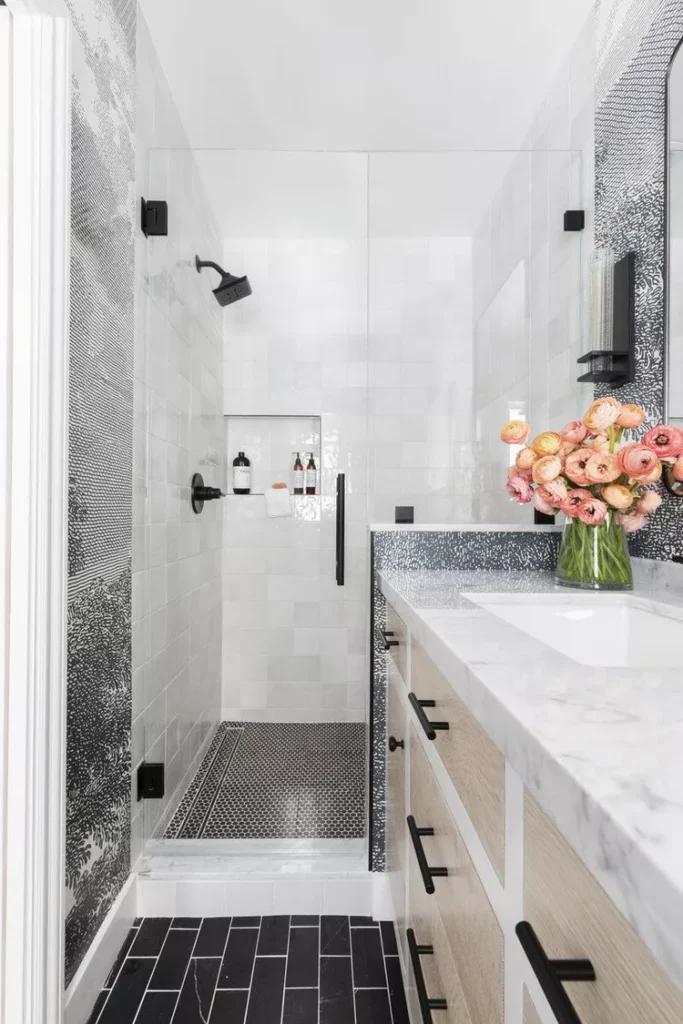
Use a half wall to help structure a narrow bathroom. Marie Flanigan Interiors added a pony wall between the shower at the far end of this rectangular space that is slightly higher than the sink vanity countertop to create separation.
74- Organic Shapes
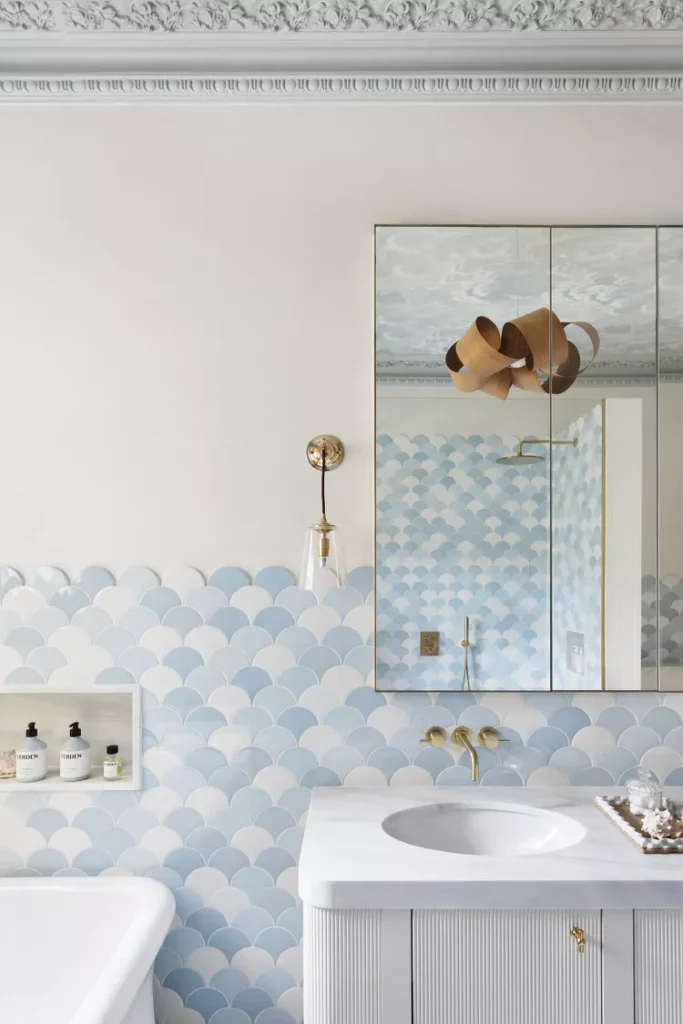
Add playfulness and practicality with fish scale tiles. Studio Peake used a mix of blue and white tiles on the half-wall backsplash and shower walls to create visual interest, trading clean lines for something more organic.
75- Mini Sink
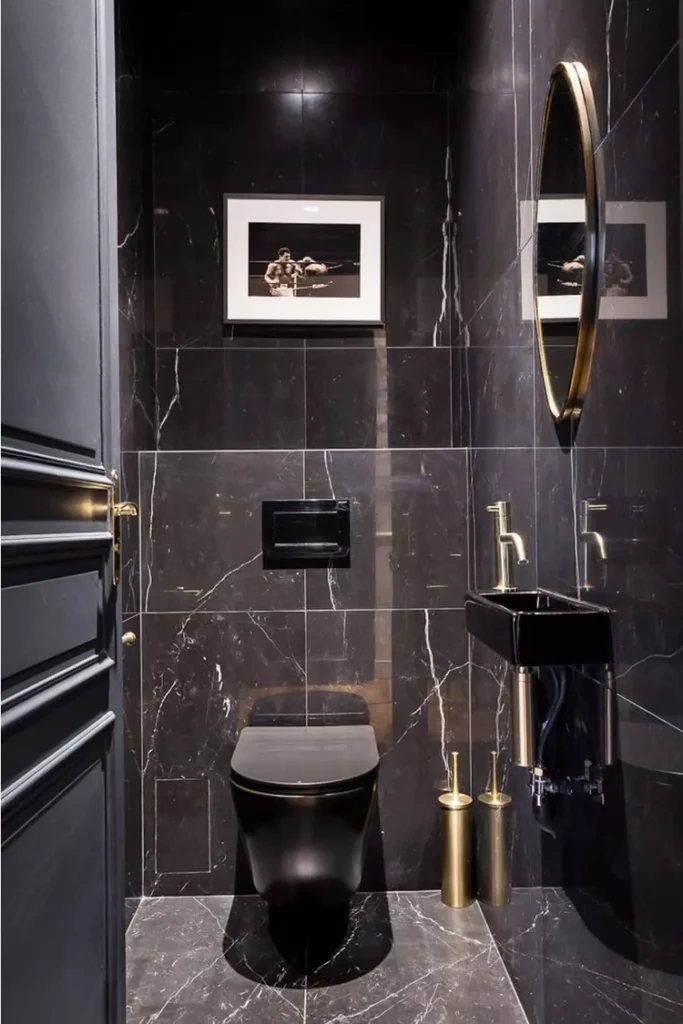
Caroline Andreoni Interior Design / Photo by Sophie Lloyd
In a small powder room, save space with a mini sink that is just the right size for handwashing. Caroline Andreoni Interior Design placed a slim black sink on the side wall of this all-black powder room for a chic monochromatic look.
76- Open Bathroom
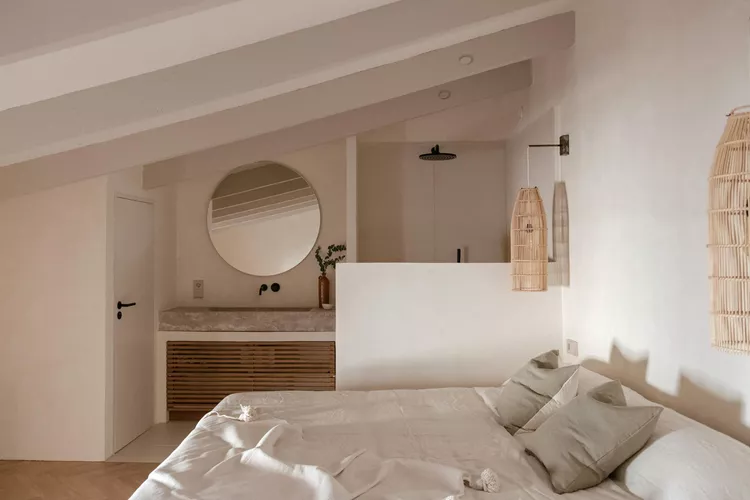
If your primary suite includes an open bathroom, use a half wall to add privacy. This compact primary suite from Fantastic Frank includes a solid half wall finished in the same light beige stucco as the rest of the room which also helps to structure the smaller space.
77- Tile Rug
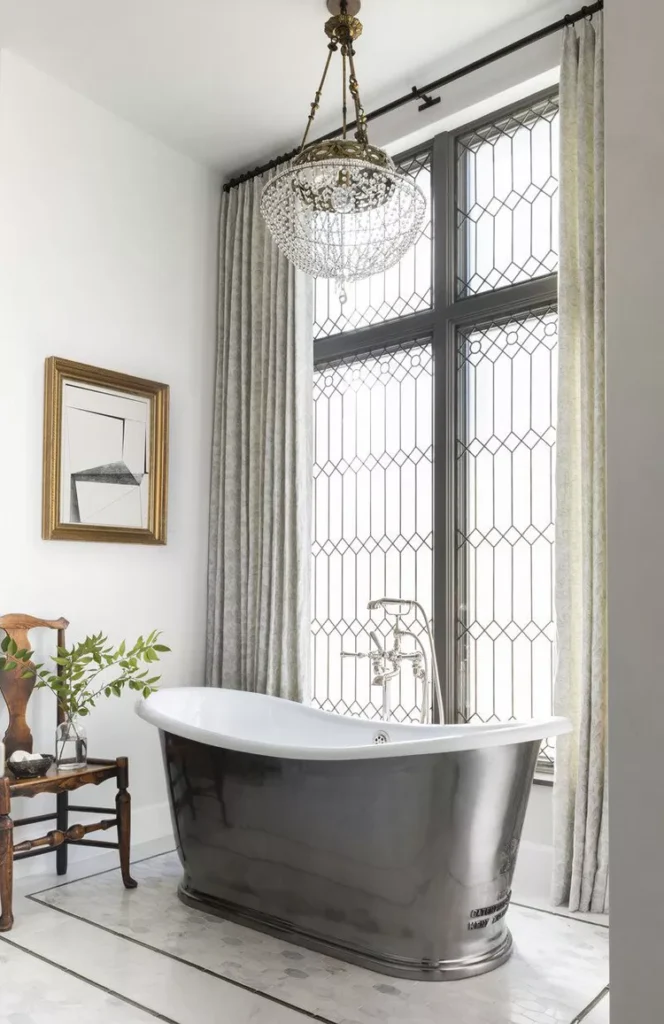
Add a custom feel to your bathroom with a tile rug. Marie Flanigan Interiors defined the space around the bateau-style soaking tub with an embedded tile rug finished with a dark border.
78- Matching Tile
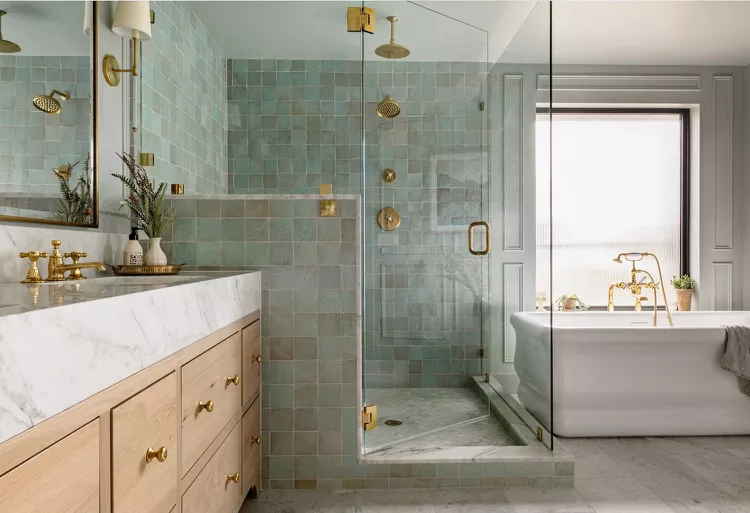
Jessica Nelson Design / Carina Skrobecki Photography
Use the same tile on the shower wall and half wall outside for a seamless look, like this space from Jessica Nelson Design.
79- Mosaic Tile Words

A mosaic tile word or phrase will add a fun surprise element for a kids’ or a guest bathroom. Michelle Berwick Design kept it casual in this bright white modern space.
80- Barn Doors
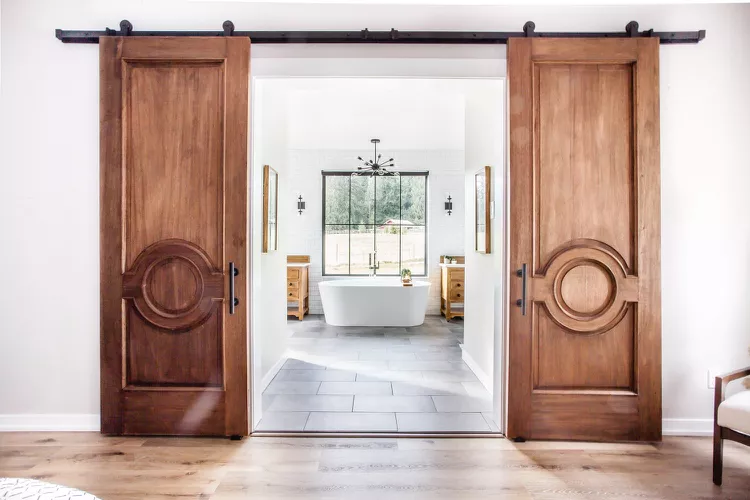
In a farmhouse-style home, use barn doors to separate the bathroom from the bedroom. KG Designs framed the opening to this spacious primary bathroom with a pair of barn doors that can be slid shut when the need arises.
81- Reclaimed Wood Shelves
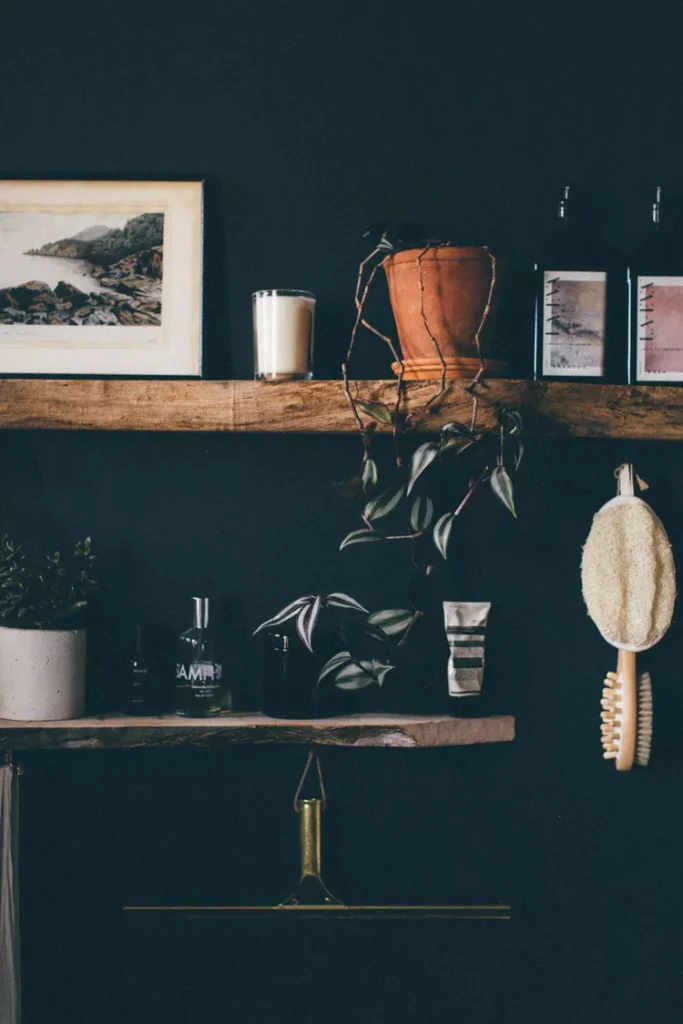
Save money and spare the planet by incorporating reclaimed wood into your bathroom.
Lobster and Swan made a pair of DIY shelves from salvaged wood (top) and a slice of a felled backyard eucalyptus tree (bottom) instead of buying something new.
82- Mismatched Tile
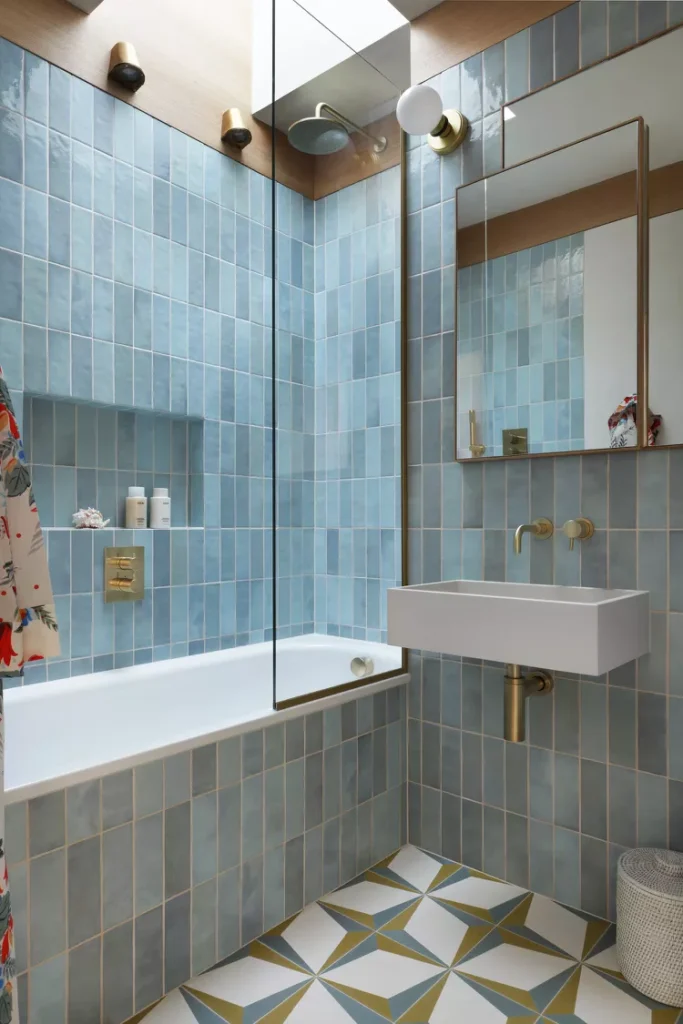
Pair two distinct tile patterns for a deliberately mismatched look. Studio Peake energized this small London bathroom with dual patterns on the walls and floors for an eclectic and eccentric feel.
83- Exposed Ceiling
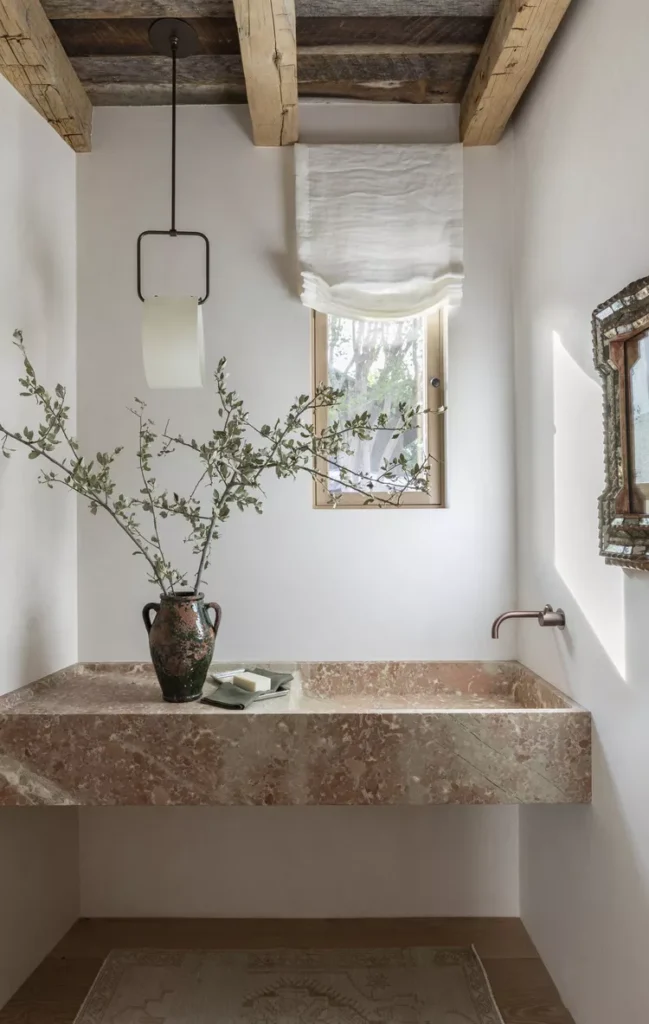
Before you drywall that ceiling, consider leaving exposed wood to add a sense of history to your space. Marie Flanigan Interiors complemented exposed wood ceilings with a floating marble vanity and an antique mirror in this timeless powder room.
84- Round Sink

Create a focal point in a small bathroom with a striking standalone sink. Becca Interiors paired a round marble sink with a vintage vanity in this farmhouse bathroom.
85- Sculpted Marble Backsplash
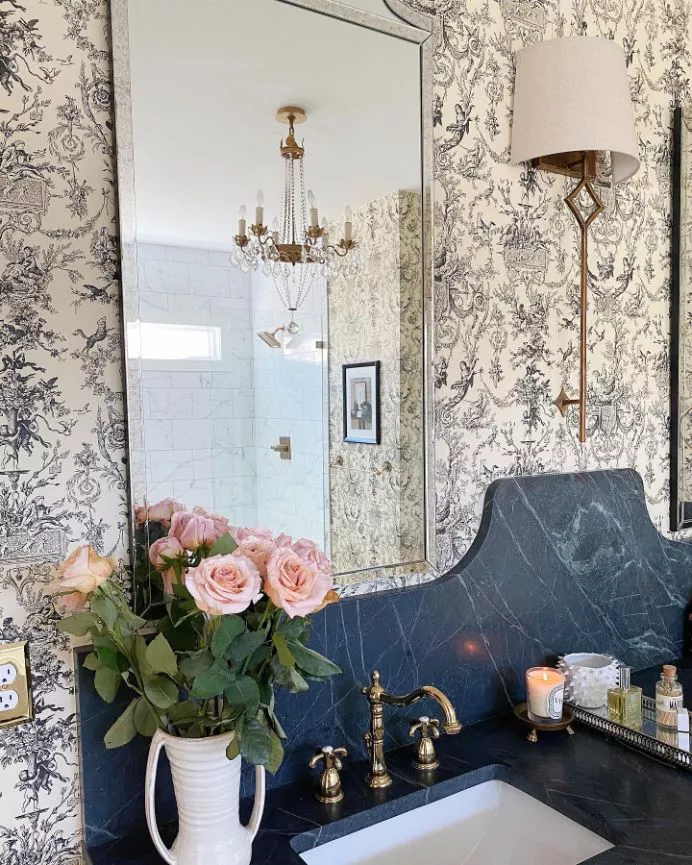
Skip clean lines in favor of something more decorative with a sculpted stone backsplash. Brexton Cole Interiors paired a curvy backsplash with illustrated wallpaper and an antique chandelier for a romantic feel.
86- Round Tub
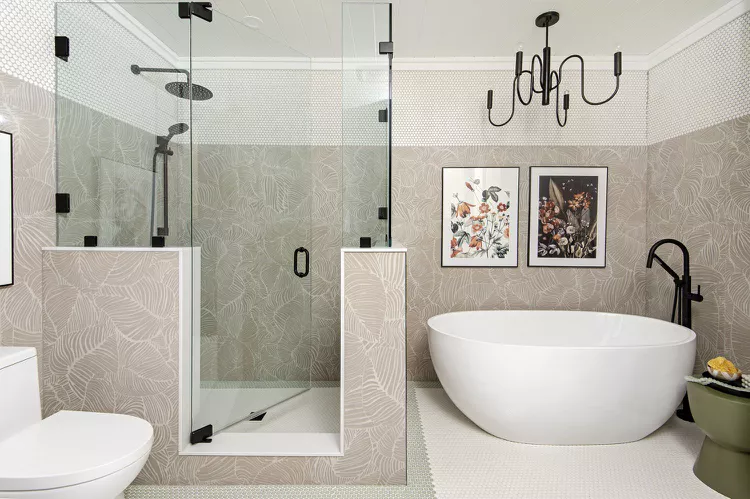
If the best place for your bathtub is the corner of the room, consider a round freestanding tub that will fill the space without crowding it, like this space from Michelle Berwick Design.
87- Square Tub
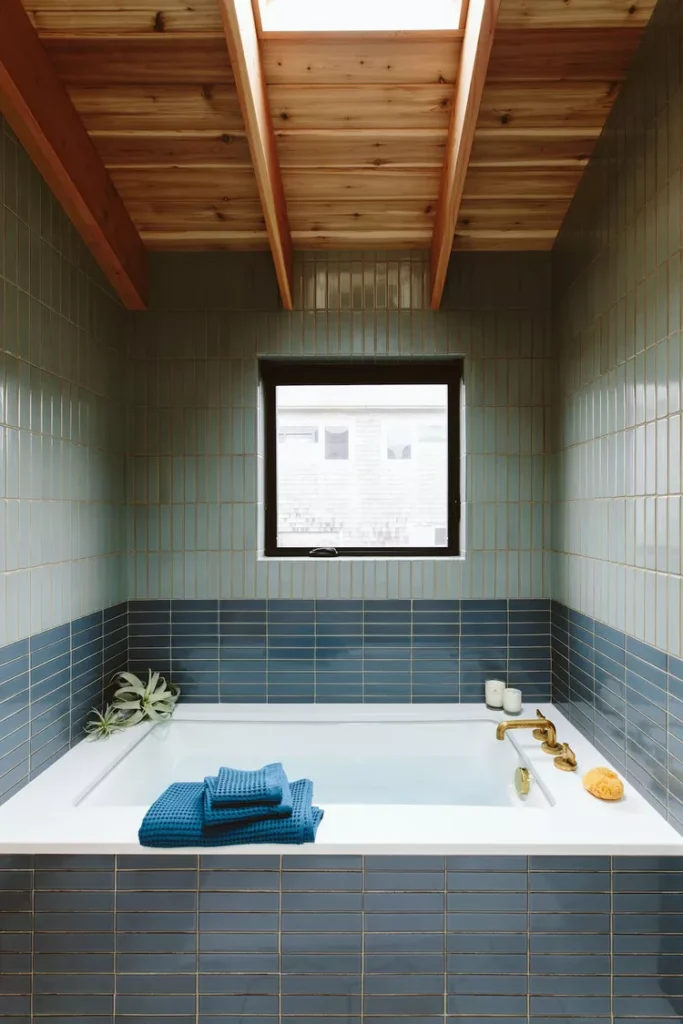
Max Humphrey and Beebe Skidmore for Emily Henderson Design / Photo By Kaitlin Green
Outfit a deep bathtub niche with a square tub that seamlessly fits the space, like this bathroom from Max Humphrey and Beebe Skidmore for Emily Henderson Design.
88- Window Shutters
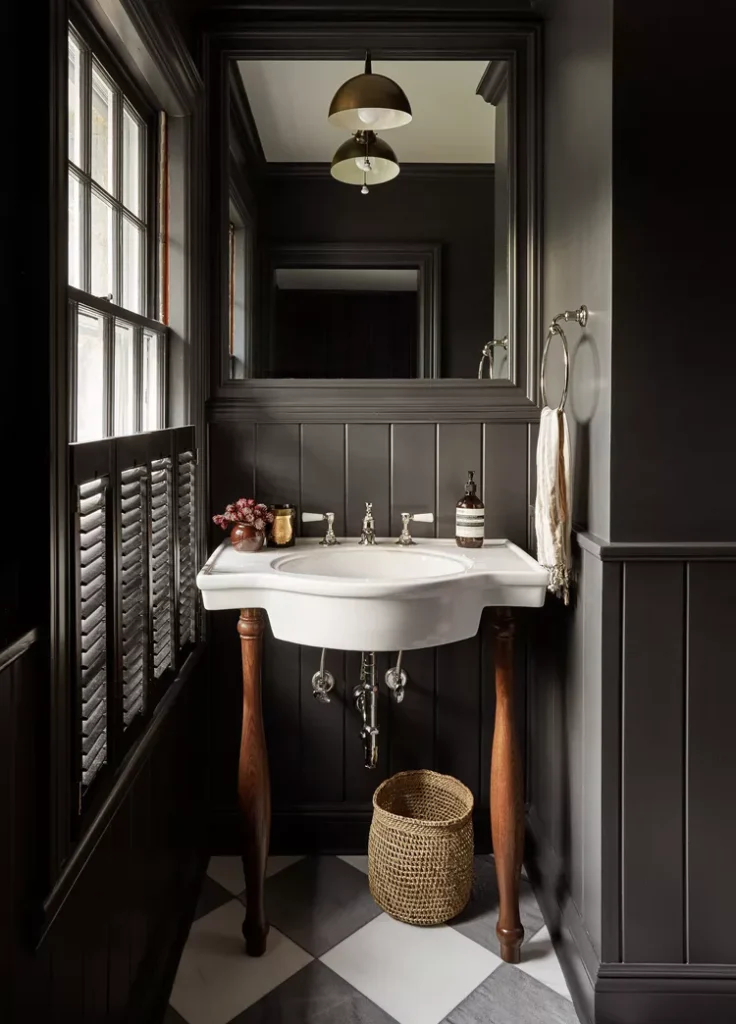
Make window treatments part of your renovation plan rather than a decorative afterthought.
Becca Interiors installed wood half-shutters on the bottom of the windows in this powder room that are painted the same dark gray as the walls for an integrated feel.
89- Shower Bench Niche
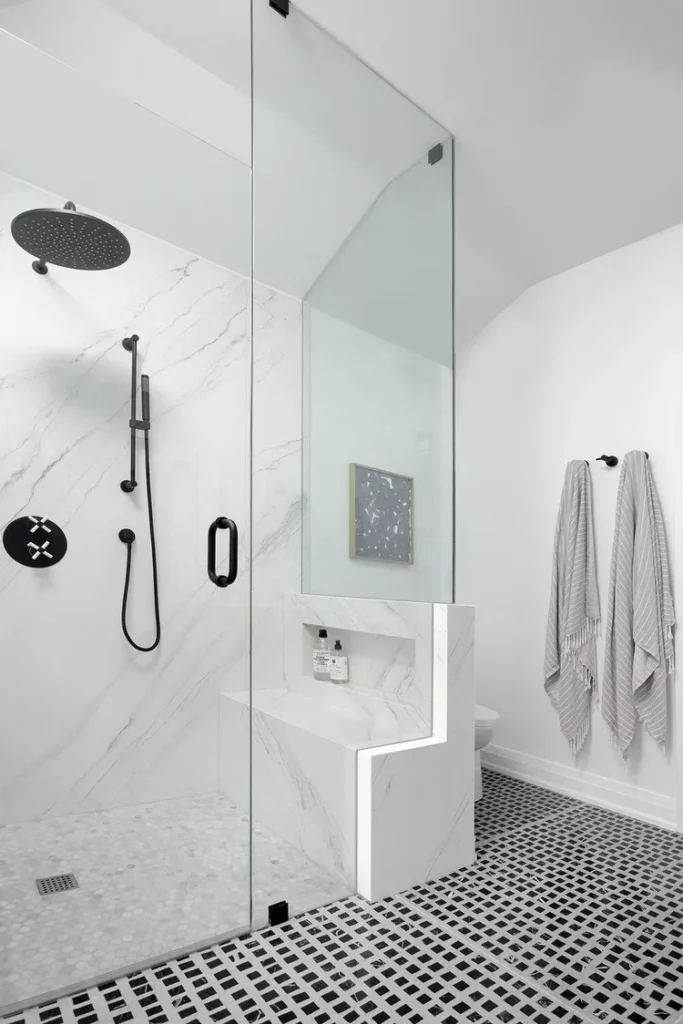
Make your half-wall shower do double duty with the addition of an integrated shower bench. Michelle Berwick Design integrated a practical shower niche to store shampoo and soap.
90- Open Shower
If you’re renovating your home, steal square footage from adjacent rooms to create more space in a small bathroom.
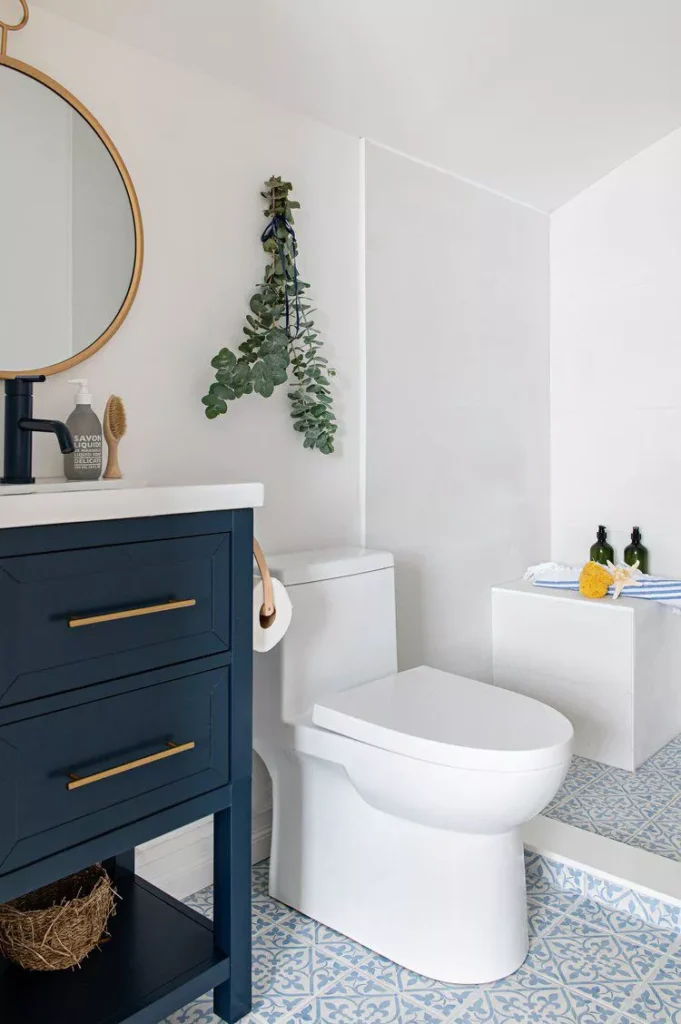
Michelle Berwick Design reconfigured a hall closet and two bedroom closets to create a primary bathroom in this vacation rental cottage, leaving the shower doors off to create flow in the tight space.
91- Floating Tub
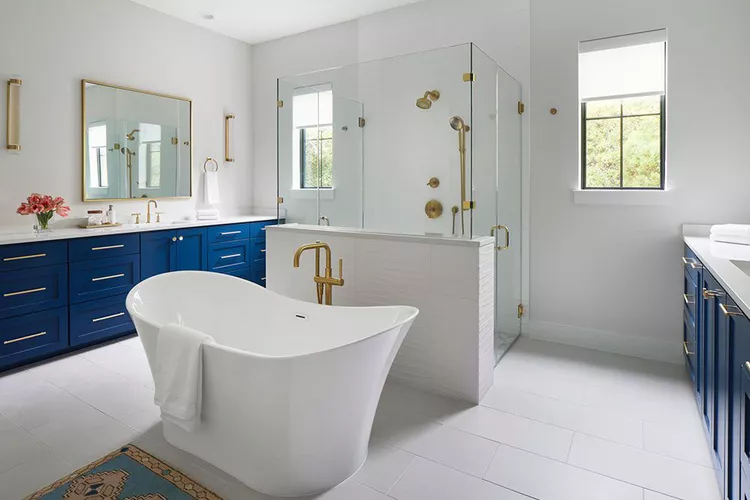
Design by Martha O’Hara Interiors / Photo by Andrea Calo
Structure a large primary bathroom with a symmetrical layout by placing vanities on either side of the room. Then situate the shower behind a half wall and float the tub on the other side, like this space from Martha O’Hara Interiors.
92- Wainscoting
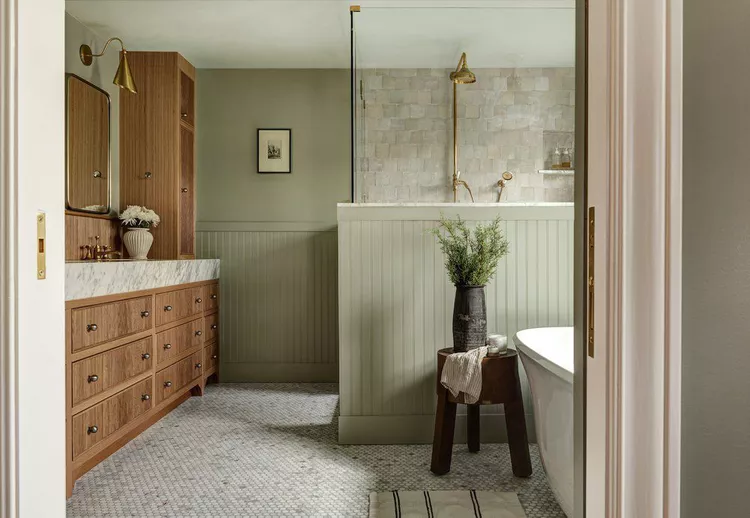
Jessica Nelson Design / Carina Skrobecki Photography
Make bathroom wainscoting the same height as a shower half wall to create a harmonious feel, like this bathroom from Jessica Nelson Design finished with beadboard and soothing sage green paint.
93- Wood-Effect Tile
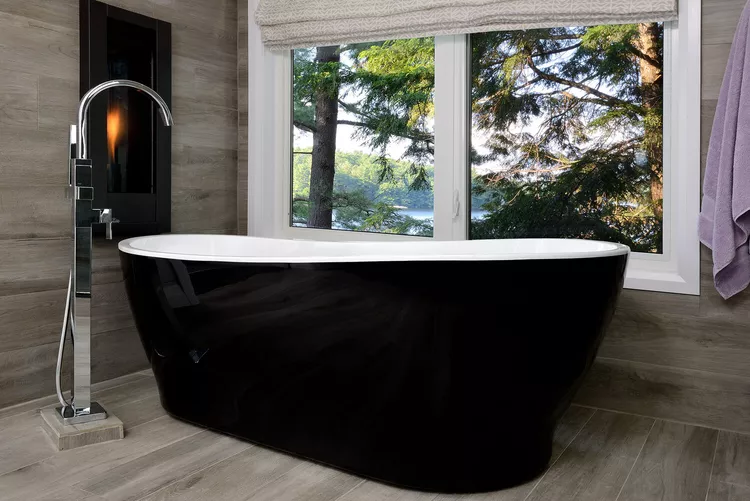
Add a modern rustic feel to a contemporary bathroom with wood-effect tiling on the walls and floors, like this space from Michelle Berwick Design.
94- Bathtub Backsplash
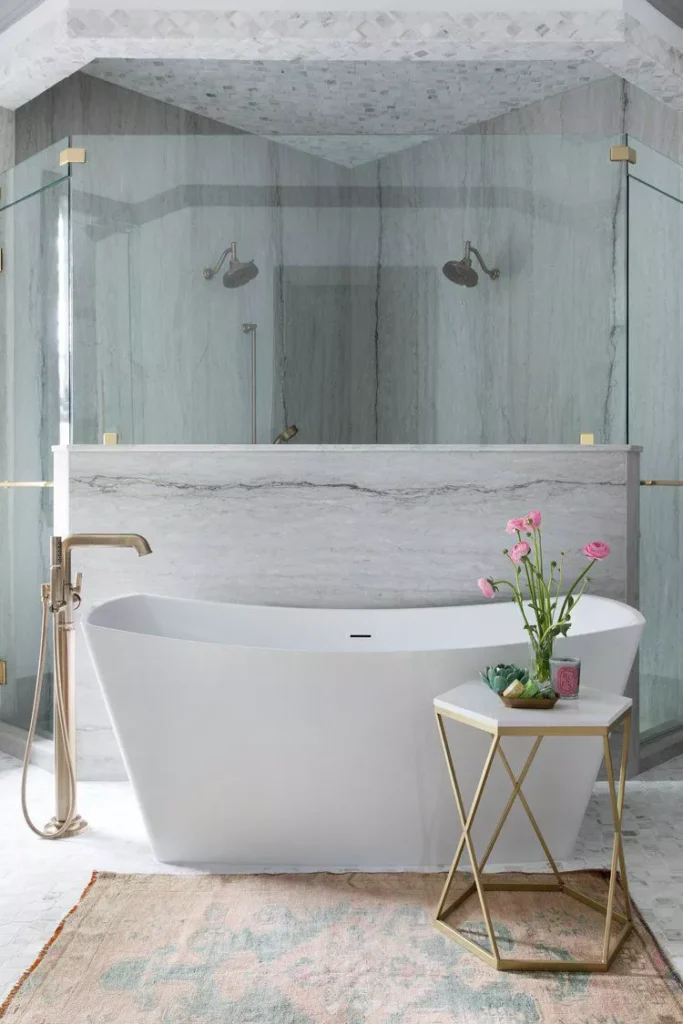
Anchor a freestanding tub on a half wall to hide plumbing fixtures and create a backsplash like this elegant space from Mary Patton Design.
95- Penny Tile Walls and Floor
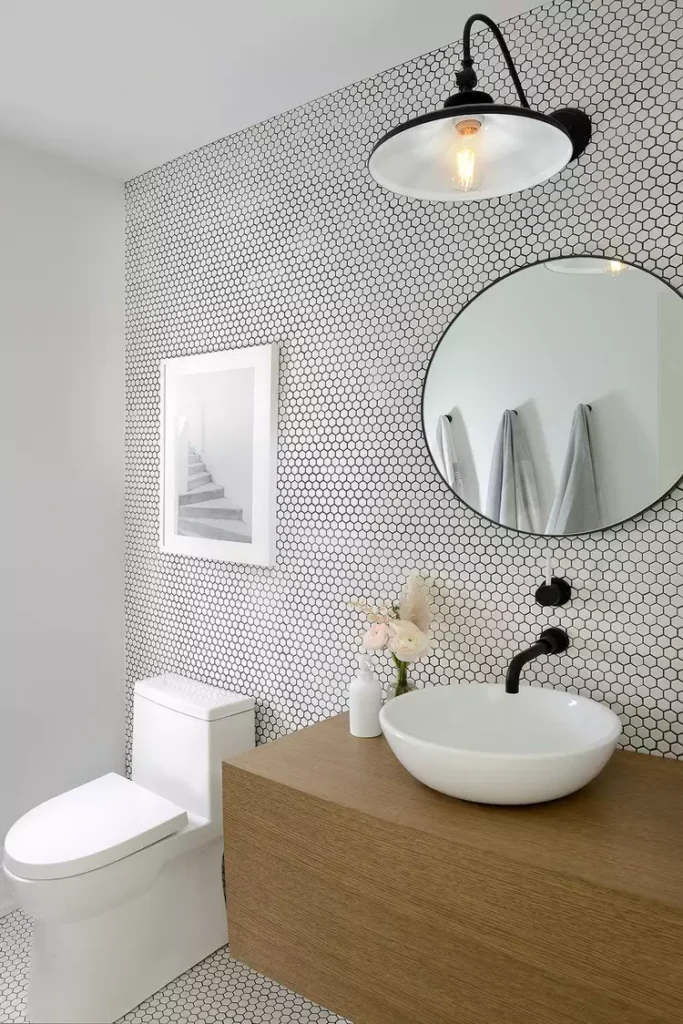
Create a streamlined feel in a modern bathroom by running simple white hex penny tiles with black grout on the walls and floors, like this space from Michelle Berwick Design.
96- Storage Niche
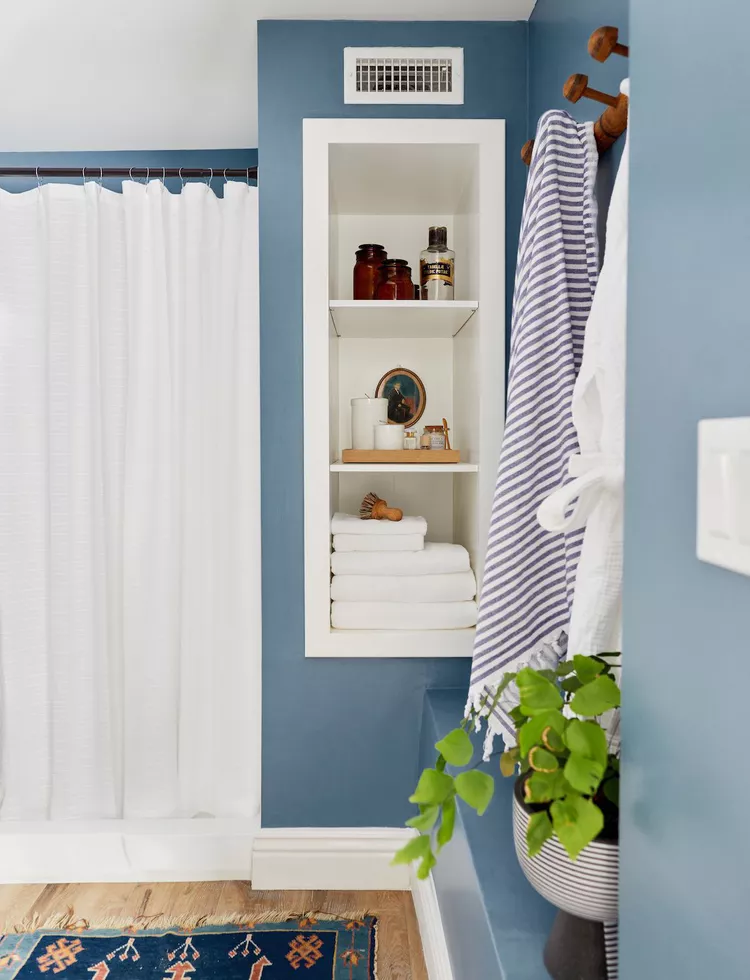
Emily Henderson Design / Photo by Sara Ligorria-Tramp
When possible, carve space out of walls to create built-in storage niches and cubbies that won’t encroach on the room like bulky cabinets. Emily Henderson Design styled these open bathroom cubbies with decorative items and stacks of fresh towels.
97- Square Tiles
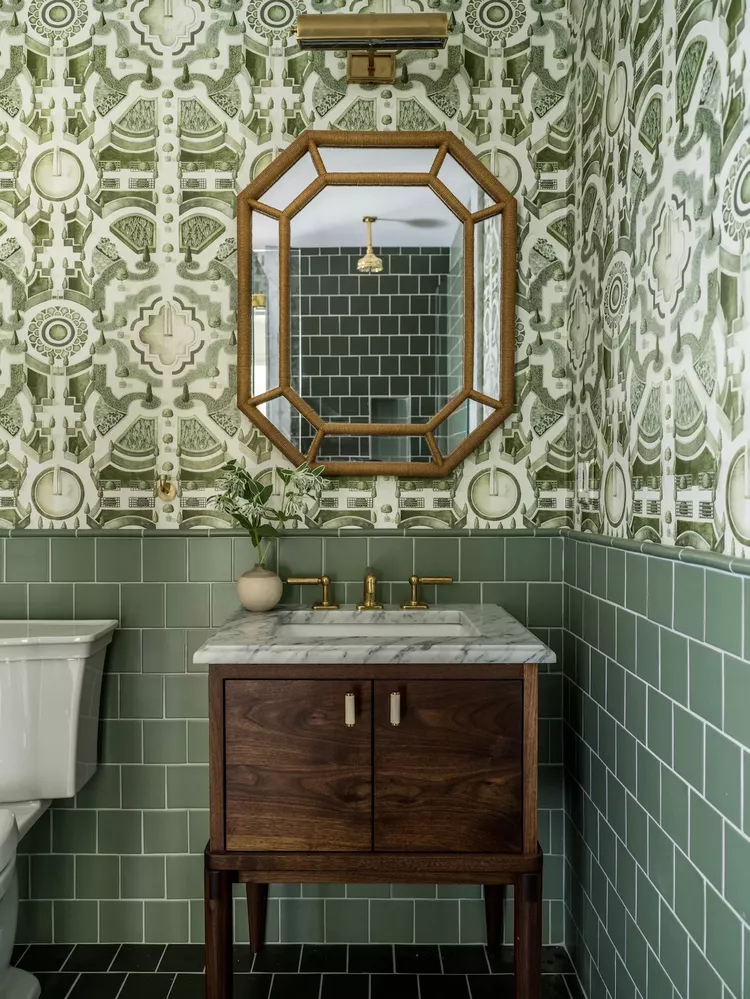
Tyler Karu Design + Interiors / Photo by Erin Little
Before you reach for subway tile, consider square tile instead. Tyler Karu Design + Interiors paired square tile with patterned wallpaper in this small bathroom decorated in warm earth tones of green and brown.
98- Silver Bathtub
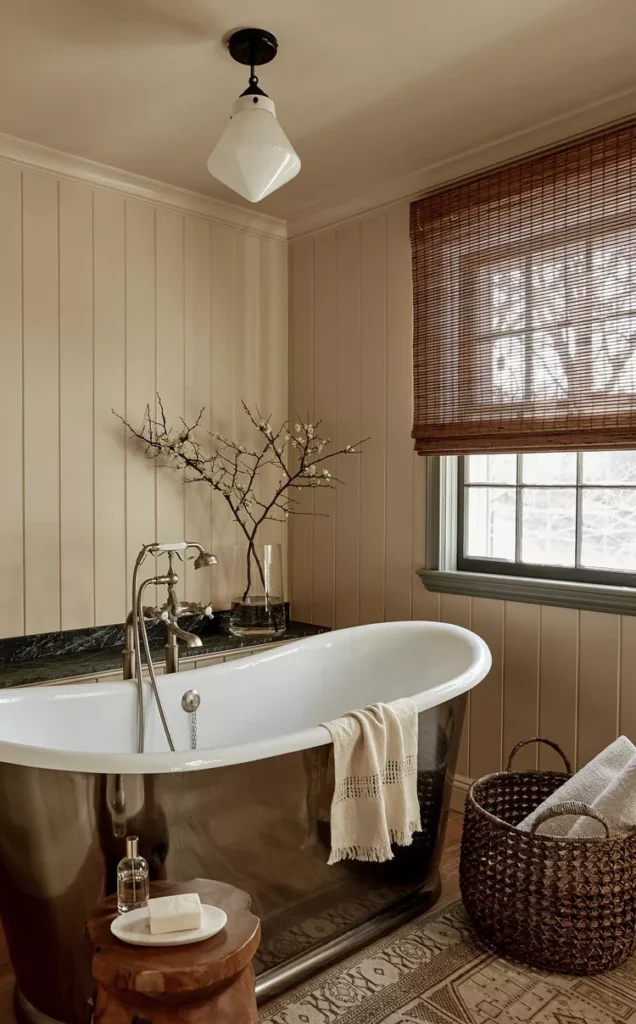
An eye-catching metallic silver bateau-style tub brings comfort and style to this farmhouse bathroom from Becca Interiors. If you prefer a warmer tone, choose a copper bathtub instead.
99- Farmhouse Sink Vanity
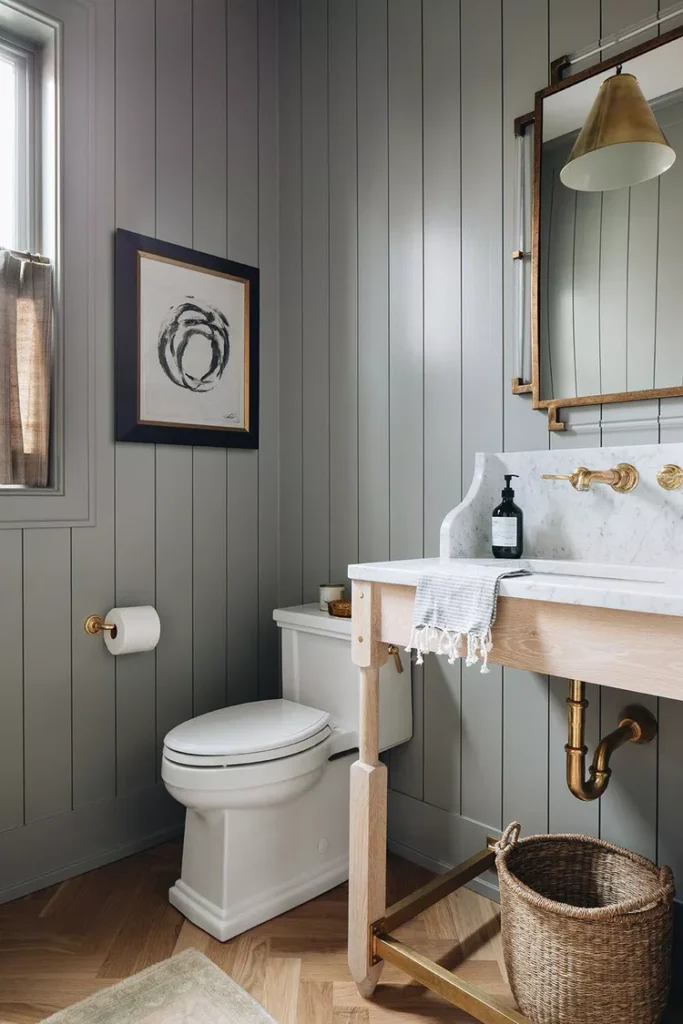
Add charm to a farmhouse bathroom with a standalone sink vanity. Kate Marker Interiors paired a light wood and marble sink vanity with vertical shiplap walls and herringbone hardwood floors.
100- Vintage Pedestal Sink
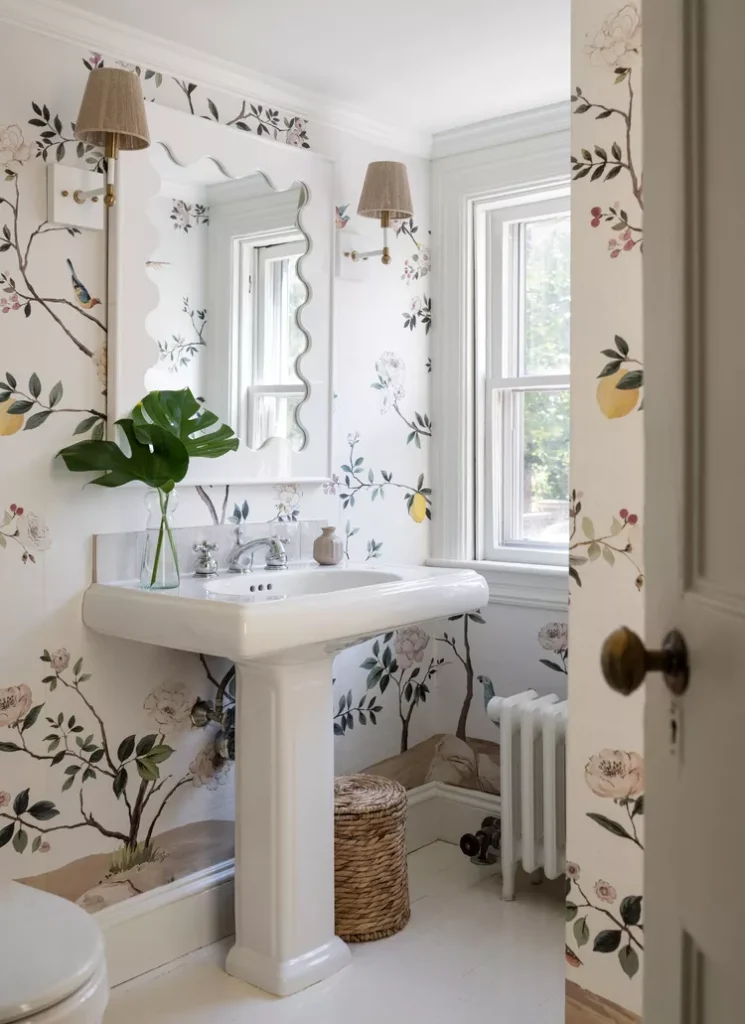
Preserve the integrity of a vintage bathroom with a pedestal sink that looks like it’s been there forever. Desiree Burns Interiors added a short backsplash to protect the wallpaper.
Source vintage sinks, bathtubs, plumbing fixtures, and more at local architectural salvage yards or online.
101- Stone Sink
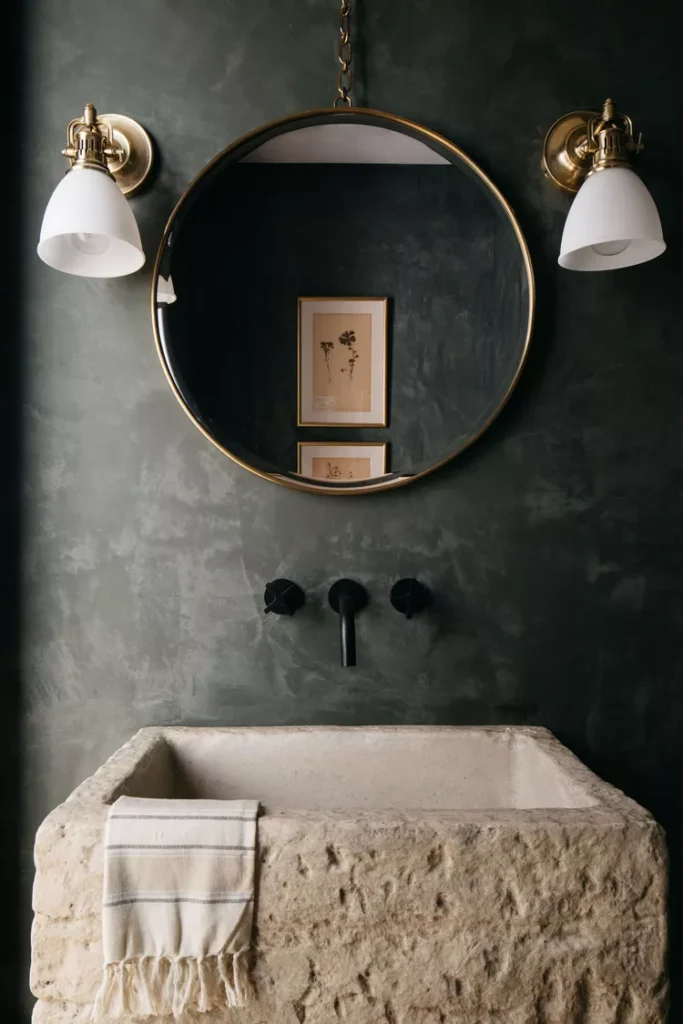
Create a focal point in a small bathroom or powder room with a rustic stone sink. Kate Marker Interiors paired a pale stone sink with textured charcoal walls and brass accents for a striking look.
102- Wood Trim Walls
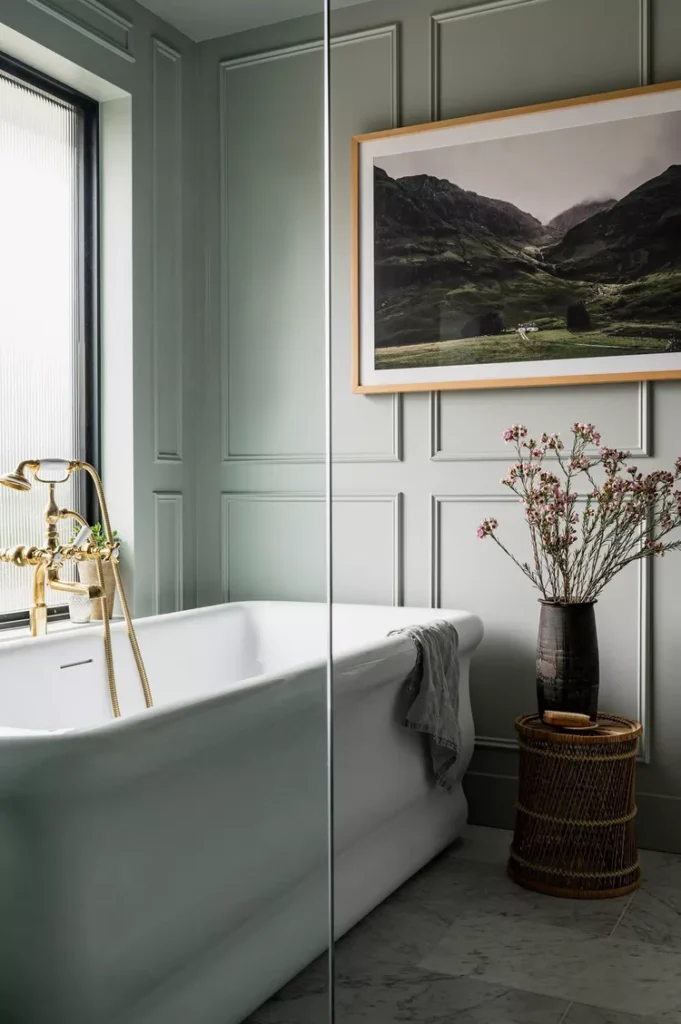
Jessica Nelson Design / Carina Skrobecki Photography
Simple wood trim detailing can add elegance to your bathroom. Jessica Nelson Design painted it in the same soft mint green as the walls for a soothing effect.
HAVE A BLESSED HOME SWEET HOME 🙂

1 thought on “Amazing Bathroom Designs”